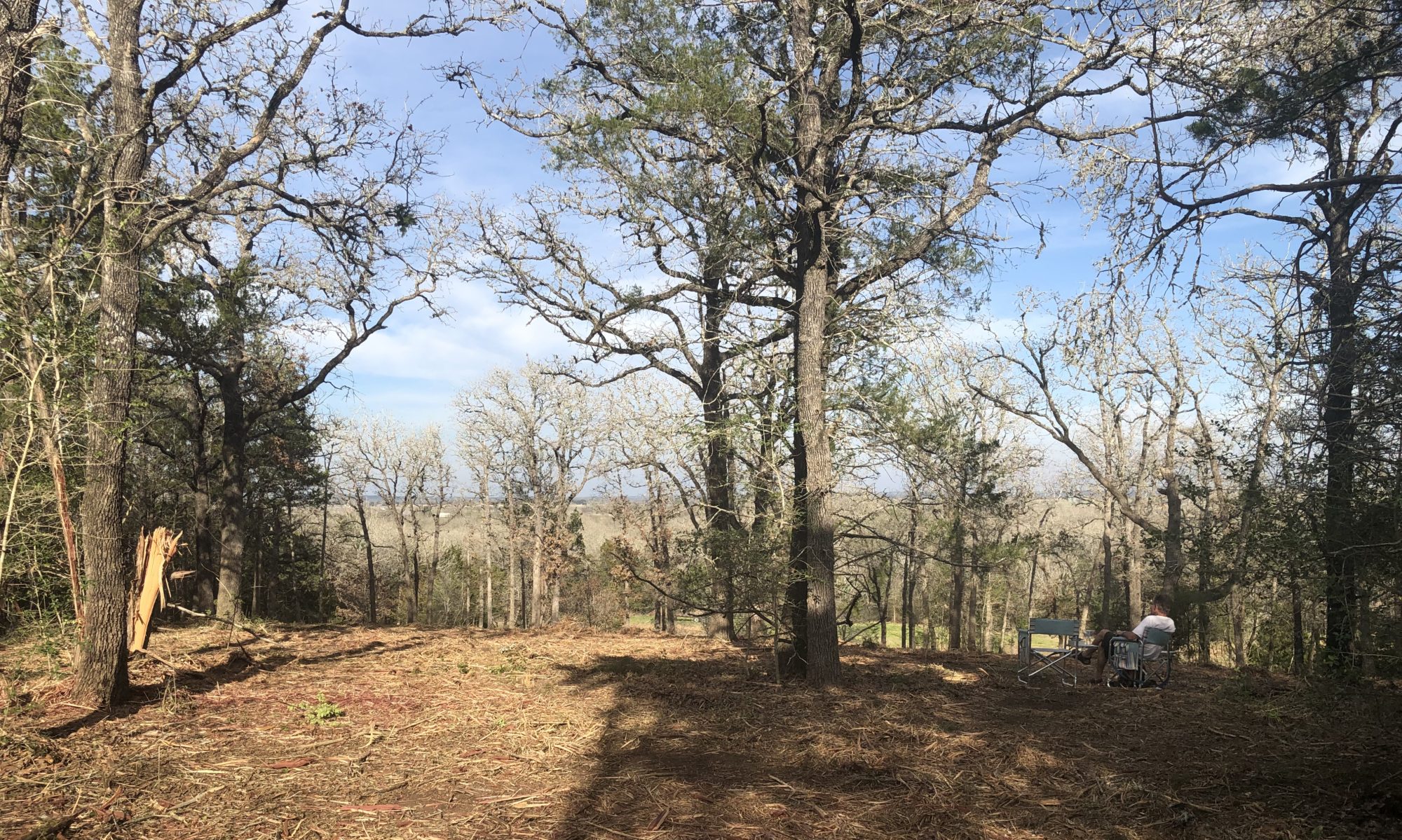Previously I wrote about finding an error of omission while visiting the home site. After arriving home from my latest work trip, John and I went out to the home site to see the progress that had been made and I immediately found another error.

John has now nicknamed me “eagle eye”.

In our architect’s drawings, we had a mechanical closet planned near the front door. Originally, it was supposed to be a second, matching coat closet, but when our Illinois-based architect (with whom we had worked during our multiple home remodeling projects) realized that we don’t have basements in Texas, he suggested we turn part of the library (shown above as a sitting area) into into a mechanical closet.

Our home builder, however, suggested that we put those mechanical elements up in the attic. Duh – when we remodeled the lake cottage in 2010, we put the new furnace up in the attic. Why didn’t I think of that? Maybe because the architect suggested putting the mechanical closet in there? Hmm. Isn’t it funny how quickly we give our power away because of someone’s title or expertise….

Same thing happened near our laundry room – the architect added a mechanical closet off the mud room and laundry room for cold air return, water heater, etc. Again – all of this can be put up in the attic.

So although our home builder and site supervisor had these small changes on their plans, somehow this did not get translated to Cody’s framing crew.

When we arrived Monday morning to talk about the issue, the framing crew was great and we made all the corrections on their copy of the house plans.


It also gave us an opportunity to rearrange a slight awkwardness with the laundry room and mud room. Now John will be able to come in from the barn and go straight to the laundry room to drop off dirty work clothing.

Some aspects of the house are easier to envision once you begin seeing the green-treated lumber laid out on the slab. And that’s when you notice the issues – like how a door is going to open the wrong way.

Later, we came back after the work day was over and saw that they were beginning to frame up the exterior walls. Wow!



The crew has been great to work with, but we are again reinforced in our belief that it is important to be onsite and to check on the construction every day. Like the previous error, this was an easy and quick fix because we caught it early. It would have been a bigger pain once the wall studs start going up.
I would love to hear your thoughts on the process in the comment section below. Thanks for stopping by and see you soon!
Hugs, Libby

