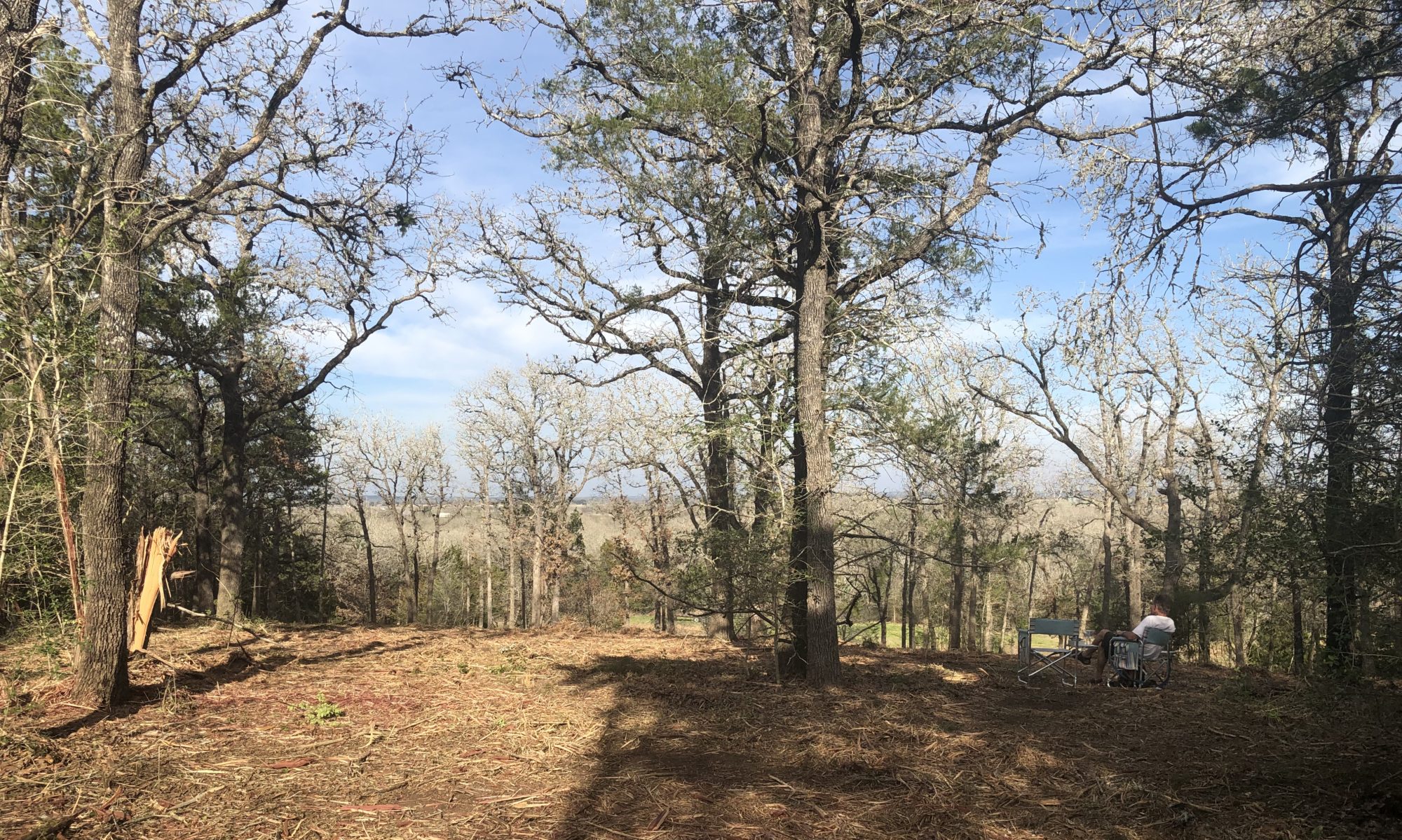John and I have been visiting the house site most days and were surprised to find the roofers at work last Saturday. It was interesting watching the standing seam being created on the job site.
So what exactly is a standing seam roof and why did we choose to have one? Standing seam metal roofs are different from other metal roofs in that there are no exposed fasteners – they are hidden under the “standing seams” or vertical legs that rise over the panels flat areas. Easily one of the biggest benefits of standing seam metal roofing is the fact that no fasteners are visible on the surface, which means they aren’t exposed to UV, moisture, wind, and other elements that can cause a fastener to wear or fail over time. Also, standing seam systems don’t put holes in the panels that are protecting your home. Plus, some people see fastener heads as unsightly and this roof has a sleeker, smoother look.
Another benefit of this kind of roof is its longevity. As I’ve mentioned in previous posts, we are making choices that are intended to make our home as maintenance free for as long as possible. This roof has a 30 year warranty, but others have told us we can expect it to last 40 years or more.
And finally, this roof is energy efficient as it reflects back the sun’s rays and reduces the radiant heat that normal, asphalt shingle homes absorb – something that is important for hot Texas summers. It’s also fire resistant – another important consideration when building in an area of the country that is prone to wildfires.

The downsides to this type of roof are that the roof costs more (maybe 30% more than a regular metal roof with exposed fasteners?) and takes longer to install as it is much more labor intensive. But overall, we are happy that we made this investment and won’t have to be worrying about leaks and replacing all of the fasteners in 7 years time.
The other significant progress this week was the barn construction. The exterior has been wrapped in the metal siding and the interior of the apartment has begun to be framed out. Seeing all the 2X4 framing feels like deja vu all over again.
Once again, mistakes were made, but this time we opted to roll with most of the aberrations and hopefully make those mistakes work for us. This mostly involved moving windows around and creating an entryway for the apartment so the door would fit. I’m not sure why they installed and framed some windows before the siding went up and why they will cut out the walls for others…
The barn is also getting a standing seam roof. I can’t believe they got all of this done in a week! Once the roof is on we will be able to move some items out of storage and into the garage. And it’s good timing too since we just ordered our master bathroom tub and kitchen sink.

Finally, we ordered our garage doors. Holy cow – those were expensive. Thankfully, they went on special, just in time for the big garage door expo, so we saved some money there. We really debated about the doors – do we punt and get something cheaper? But the doors will be visible from the (future) pool area as well as our master bedroom porch and they aren’t the kind of thing you upgrade in 2 years because even cheap garage doors aren’t really all that cheap. We ordered steel insulated doors that will make up to a 14 – 17 degree difference inside John’s work space. This was another “one and done” sort of house choice.
So that was our house progress this week. Drywall should begin next week (as soon as our fireplaces get delivered and installed) and the master bathroom tub will get delivered as well. Since I’ll be on the road (or more accurately, in the air) for work, I’ll have to rely on John to take photos for me. 🙏
Thanks for stopping by!
Hugs, Libby





































