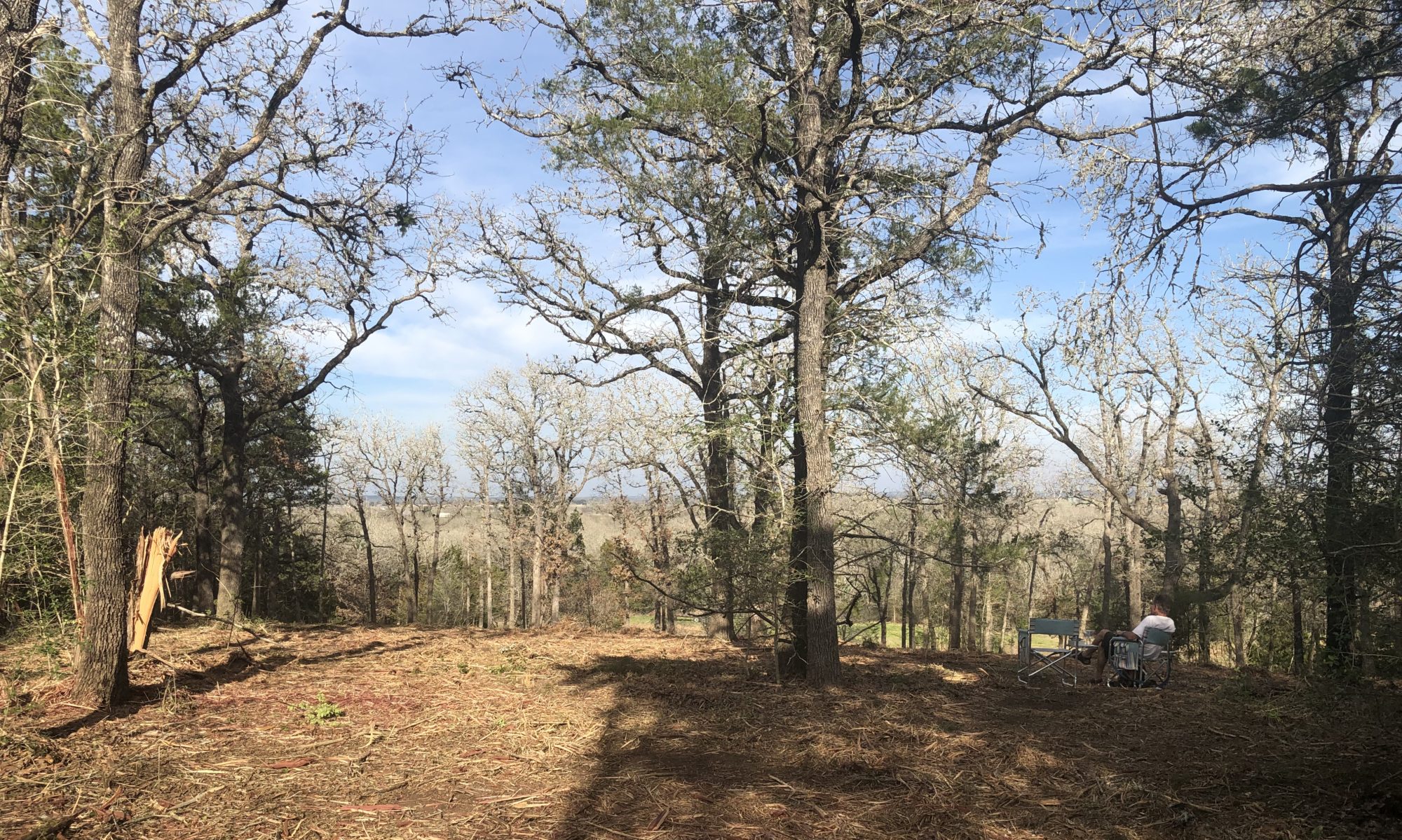On Saturday John and I caught up via phone with our friends Bob and Julia, and Julia ended the conversation saying, “And put something new on that finery blog!” Yes, ma’am…

This week we had a lot of rain so we think the framing crew got rained out a bit, but I must admit, it rained enough that, with work commitments, John and I didn’t go up to the home site much. Saturday it was beautiful and sunny again, so up the hill we went to find that the crew had begun adding ceiling rafters above the porches and even above the guest rooms, bathrooms, and hallway.


While adding this post to WordPress, none of the photos I took on my phone would upload to this post via my iPhone or MacBook Air. What gives? Sigh… Fine, I found a workaround that made the pics much smaller WordPress…


Our friend Gary came to the homesite with us on Sunday and, as a commercial builder for 20 years, provided some helpful insights into this part of the process. Gary commented that this part of the build is the best and the worst. Why? Well it’s the best because you can really see the house in 3D and can literally walk through the rooms. But it’s the worst because John and I are second guessing everything. Do we want to extend this wall another foot? What would that do to the flow? Is the hallway (shown below) too narrow?

Ugh – the reality is that the house is being built based on plans we designed, tweaked, approved, and have lived with for the last 18 months. So we need to quit doing this crazy double guessing of our choices. Having said that, we are meeting with our site supervisor on Tuesday afternoon to discuss a few minor changes.

Thanks for stopping by and looking at our progress. I’ll try to get a few more posts up this week including progress on our barn and our new compost pile near the future garden location.
Hugs, Libby

