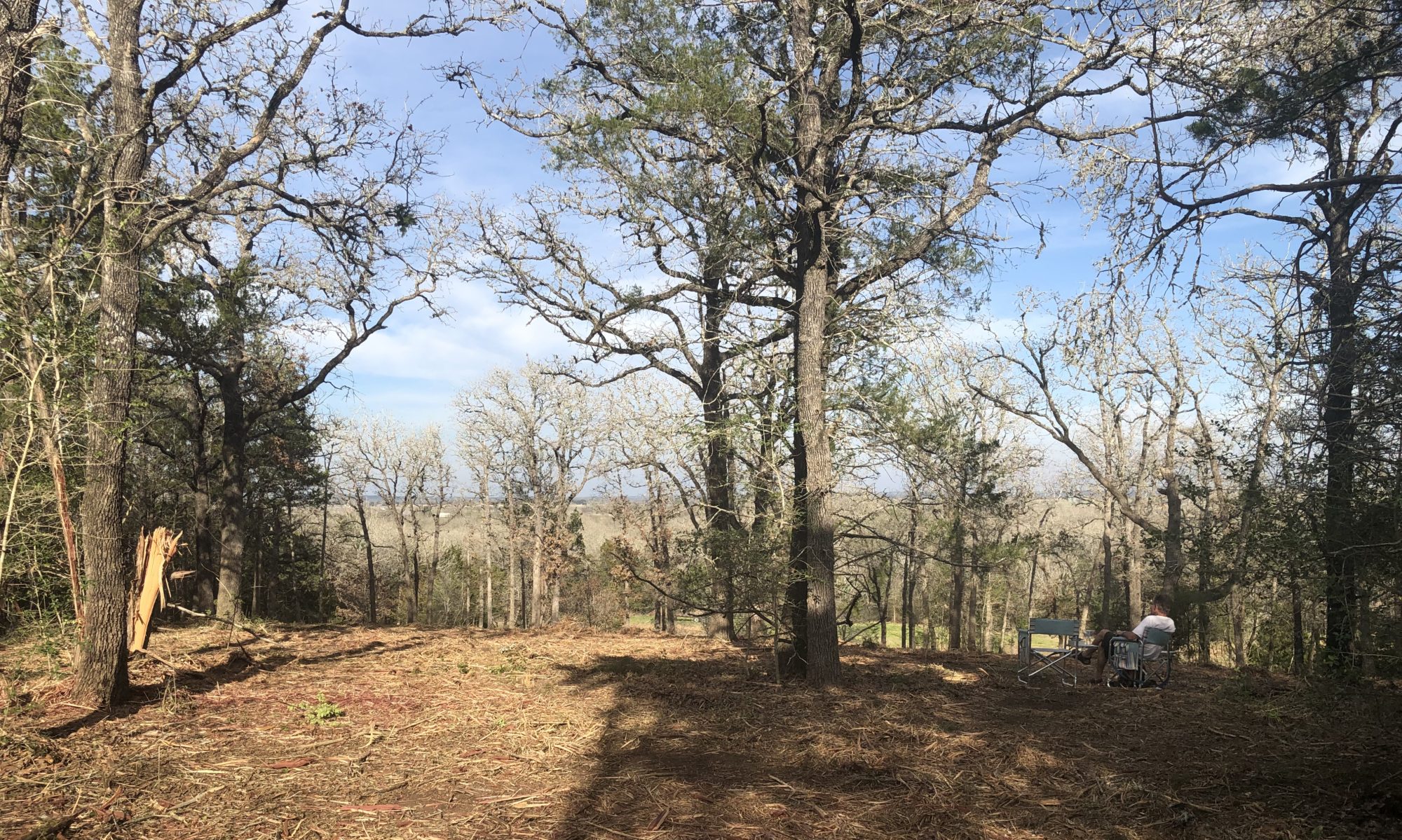Since painting was completed the next step in our journey was for the granite countertops to be fabricated and installed. This required that we go to the granite yard and approve our slabs.
With everything selected, installation could begin. Let’s start in the kitchen and butler’s pantry.
They also installed our kitchen and butler’s pantry sinks as well as the backsplash in the butlers pantry.
The guest bathrooms’ countertops were also installed.
And the outdoor kitchen countertop and sink were installed.
The bar countertops were also installed.
And finally, the master bathroom countertops and sinks.
We really like the bathroom countertops, but as I laid out one of the floor tiles, I realized that they are too busy together.

So back we went to Araceli to look at simpler floor tile and brought samples back to look at in situ.
The only room that does not have a countertop is the laundry room, which will be butcher block. So that was some of our progress from the week. More posts to come soon!! We hope you and your family continue to stay healthy and safe.
Hugs, Libby



























































So many choices! Nice job!
We’ll call you to get you “started”. What to hear more on the electricity saga. 🙂
Got electricity, yet?
NO. Don’t get me started!!!
Love the movement in the kitchen granite!
Thanks Diane!