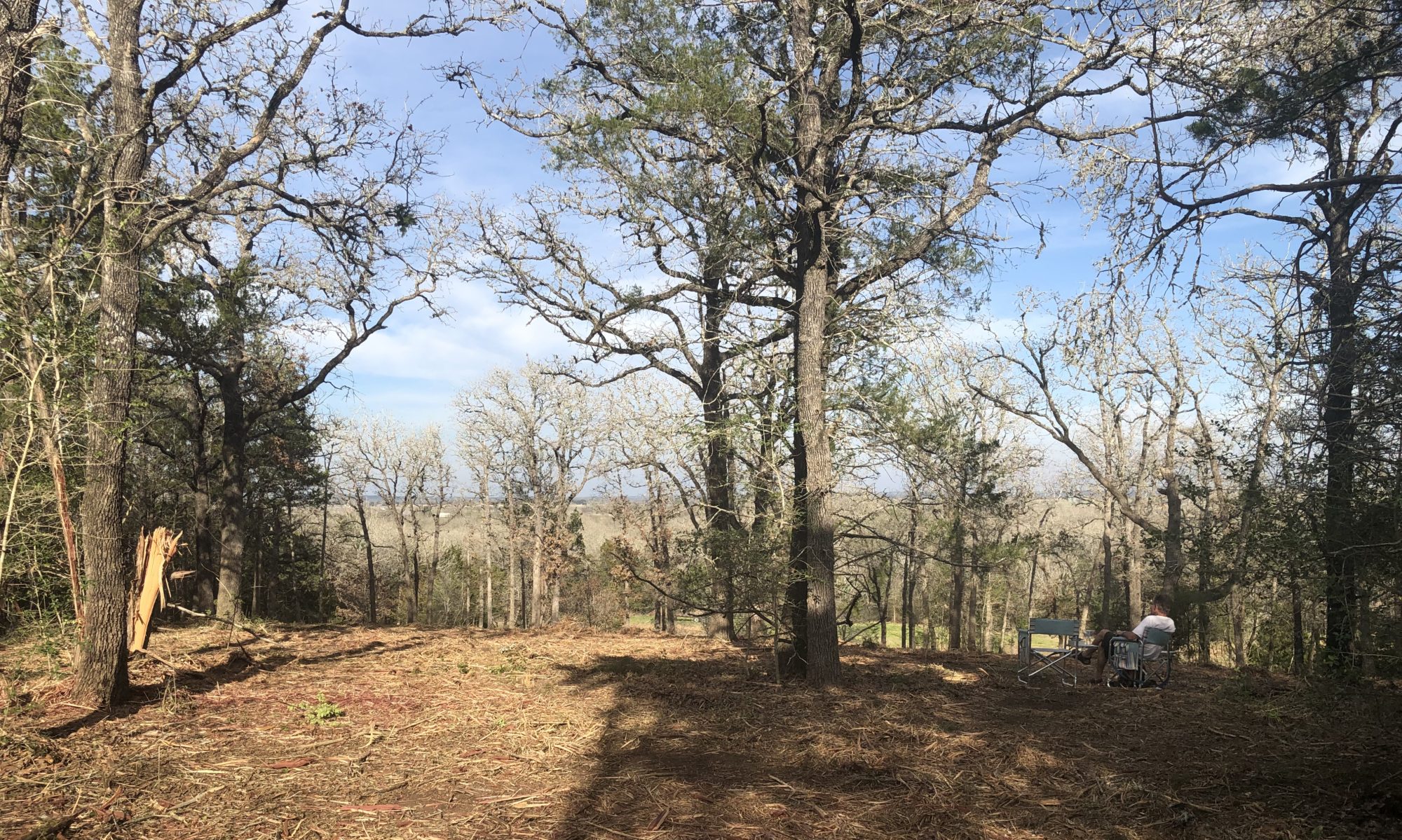In addition to building our home, we are building a detached 3 car garage/barn. As a Midwesterner, it took me a while to get used to not having an attached garage, but then I realized that almost everyone we know in Texas has a detached garage. Oh right, they don’t get snowed in down here…
Knowing that most often our cars will be parked outside (as they have been for the year we have lived here), we were able to make different decisions about the garage. The main choice was to make it a woodworking space for John, something he has never really had. Considering how many things he has built over the almost 24 years we’ve been together (decks, docks, shelving units, tables, benches, beds, and most recently owl nest boxes), it’s time. The barn will, of course, have electricity, but will also have running water for a utility sink and more.
The other feature of the barn is a small apartment for those guests who prefer more privacy or who want to stay for an extended period of time. We love having company, and we’ve already had guests stay for a week in our little rental house. That’s great, but I couldn’t take the week off because I had just used vacation days for our recent move, and we realized it would have been desirable to have a more separate space for those using our home as a home base while exploring central Texas.
The apartment will be very efficient- 2 bedrooms and a full bathroom (with a tub for families with little ones), a kitchenette, and living room – all in 600 square feet. From inside the garage, the apartment will also afford attic storage so we can put seasonal and other long term storage above the apartment.

We also added a 10 foot deep porch off the apartment to extend the apartment and give folks a private space to hang out while outside (it faces away from the house).

The foundation was poured on an unusually warm day, just ahead of a cold front. It was great having a sunny day to visit the foundation and see where the garage doors will be located. And yes, we are wearing shorts on December 9th…

One aspect that was challenging was where to place the barn in relation to the house. First, I wanted to pull up and see the house before seeing the barn. Second, I didn’t want it to dominate the view from the back, poolside porch. But I also wanted it close enough to the house so it wouldn’t be inconvenient to walk to it on a daily basis. We also didn’t want to wipe out any oak trees for the barn. Finally, the topography had to be considered – we are building our home on top of a dome or mound – meaning that the ground slopes down from the home site on almost every side. This meant that we couldn’t put the barn too far away from the house (unless we wanted a barn on stilts) and as it is the barn contractor had to bring in dirt to make the location we chose level for the barn foundation.

View of the barn from the great room 
View of the house from the barn 
The dirt they brought in has now been graded around the barn
As soon as the barn foundation has cured, the metal beams, called red iron steel, will be installed. The barn construction will be very different from the house as it is a metal building, and therefore will be completed much faster. I believe they pre-fabricate all the walls and basically wrap the beams like a present.

What would be your “must haves” in a barn or garage? If you come visit, will you stay in the barn apartment or in one of the guest rooms in the house? Let me know in the comments below (if you don’t see the comments below, click on the post title to go to the full post). And don’t forget to subscribe if you’d like to see more of our progress – you will only receive notifications when we upload to the blog.
Thanks for stopping by and see you soon!
Hugs, Libby











Looking good! I’m packing all of my belongings and moving into your apartment.
I’m not sure if that is a compliment or a threat, Billy!
Elizabeth, that is a promise! Ha, ha!



 ps loved your card.
ps loved your card.